What is open kitchen? Open kitchen refers to a convinient space that can make the full use of indoor space to connect the living room to the kitchen and form a more open cooking and dining space.
With the development of living life, more and more people tend to pursue small open kitchen design ideas or diy open kitchen cabinets decorations. For some medium-sized families, they would choose to make a simple open kitchen possiblely according to the space characteristics of the open kitchen. The open kitchen mainly includes bar style and U style. U-shaped open kitchen's console is set up along the wall, which can leave more space for the kitchen. However, the design of the bar allows you to enjoy Western food in your spare time. Today we will show the decorating renderings and suggestions of white lacquer kitchen cabinet which from baineng China kitchen cabinet manufacturer to you.
In the entrance area, we can use a mirror-finished electrical box to reflect a wider sense of space.
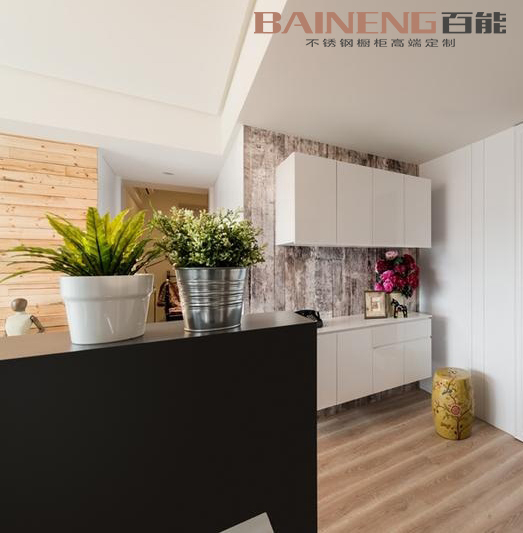
Selecting small pieces of furniture, it can develop an open view and increase the sense of space.
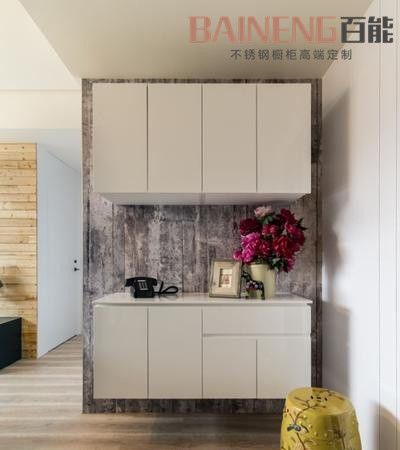 Stainless Steel Kitchen Cabinets Expensive" alt="Are Stainless Steel Kitchen Cabinets Expensive" width="400" height="450" border="0" vspace="0" style="width: 400px; height: 450px;">
Stainless Steel Kitchen Cabinets Expensive" alt="Are Stainless Steel Kitchen Cabinets Expensive" width="400" height="450" border="0" vspace="0" style="width: 400px; height: 450px;">
There is decorated with three clear and bright glass chandeliers above the dining table. By the way, the fun and beauty of the space are created through different shapes.
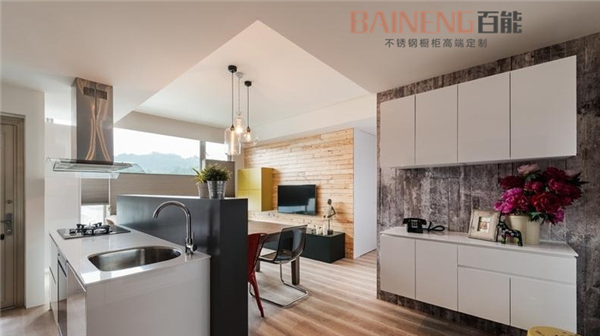
Using a exquisite decoration by a simple way, it contrasts with the rugged wood of the TV background wall.
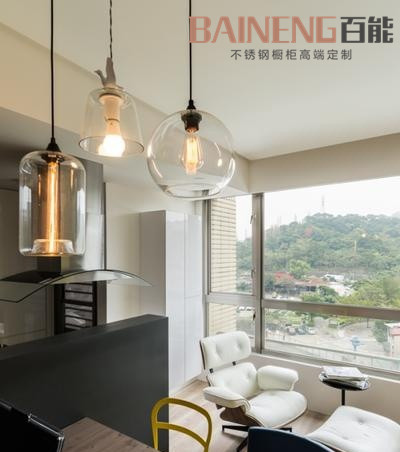
Replacing the massive sofa with a neat deckchair provides a comfortable resting corner for the owners.
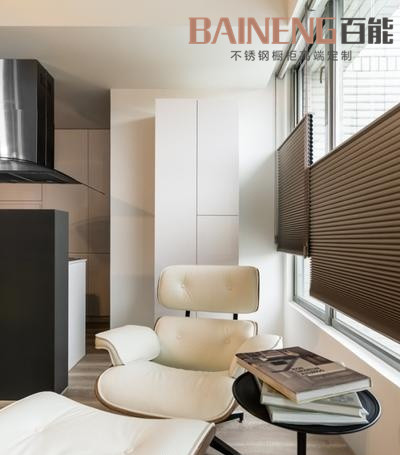
Simplifing the layout of the living room can free up more space for a table and make use space more efficiently.
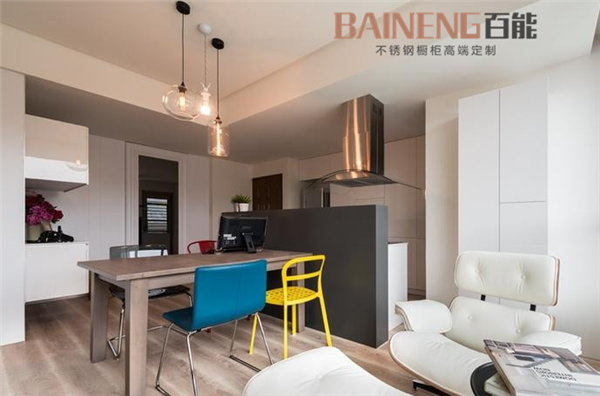
The main wall of the living room is made up of a collage of wooden planks. It is slightly mottled and has rough textured wood. It becomes the highlight of the living room.
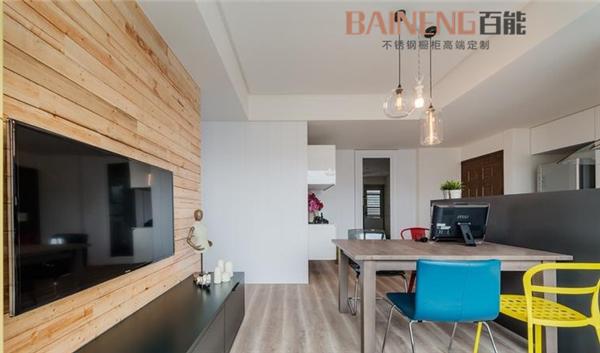
The kitchen and guest dining areas are divided by the low wall area, and the high cabinets with pressure are replaced with scattered low cabinets, which preserves the openness and transparency of the entire space.
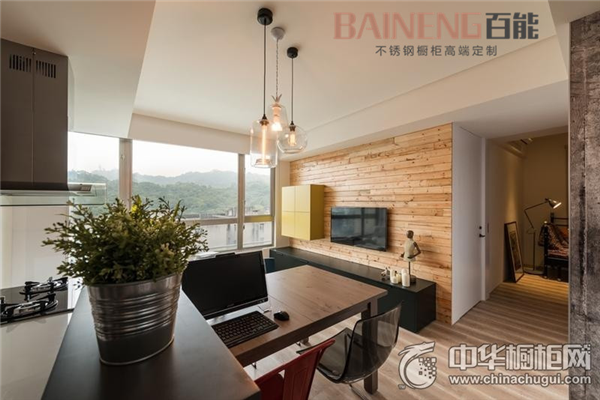
Based on pure white, a warm wood color and cement texture wallpaper, as well as the green beauty extending from the window into the room make the space have more open and comfortable feeling.
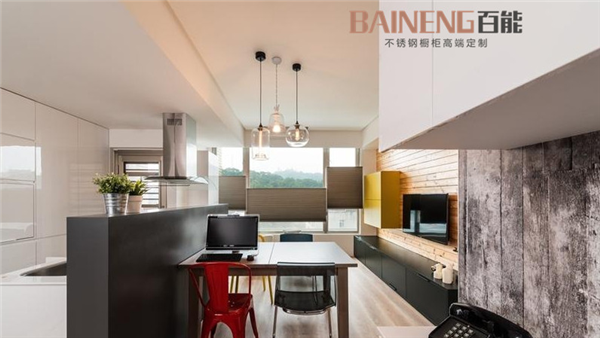
Taking into account the owner's western cooking habits, the designer boldly plans a open kitchen. Therefore the entire public space can maintain a bright perspective.
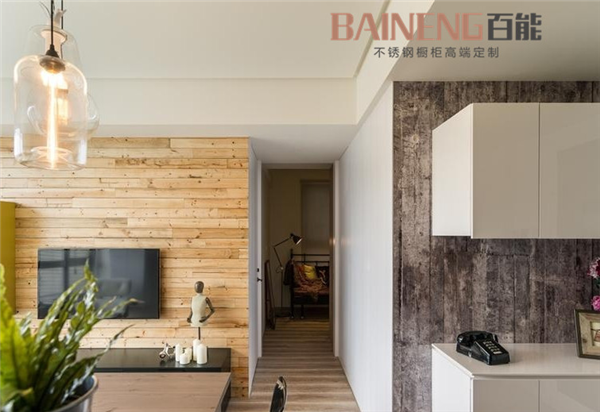
There is also a large storage space for simple sleep and rest in the bedroom.
The retractable beds are accompanied by a floor lamp to create a comfortable and relaxing space. You can always read a book here and you can use it as your roommate when you stay.
Baineng China kitchen cabinet manufacturer not only can provide a customized decoration services to you, but also can provide a more suitable design according to the size of your room. In addition, for those who know rarely about open kitchen cabinets, we can show the advantages of open kitchen cabinets. First of all, beautiful. It can connect with two independent spaces - the kitchen and the living room, so that the small open kitchen design ideas of the two spaces can be unified and coordinated. Secondly, it saves more money than to make other cabinets. Of course, the biggest change is more convenient and more good for using space. Baineng best simple kitchen design have a strong reputation in the industry. The quality and service has always been our pursuit.
If you want to know more about the cabinets, you should pay attention to the Baineng wholesale kitchen cupboards.